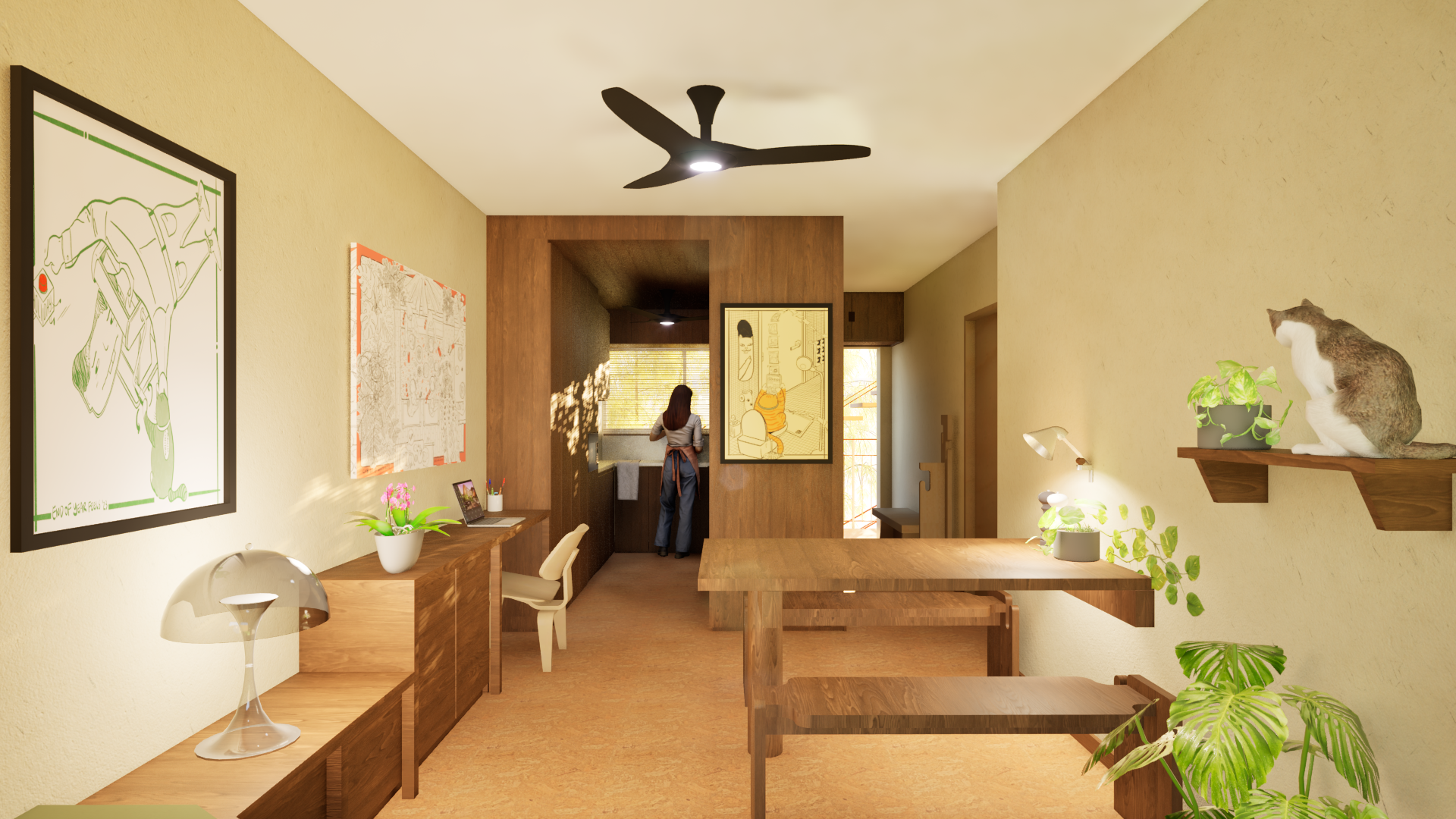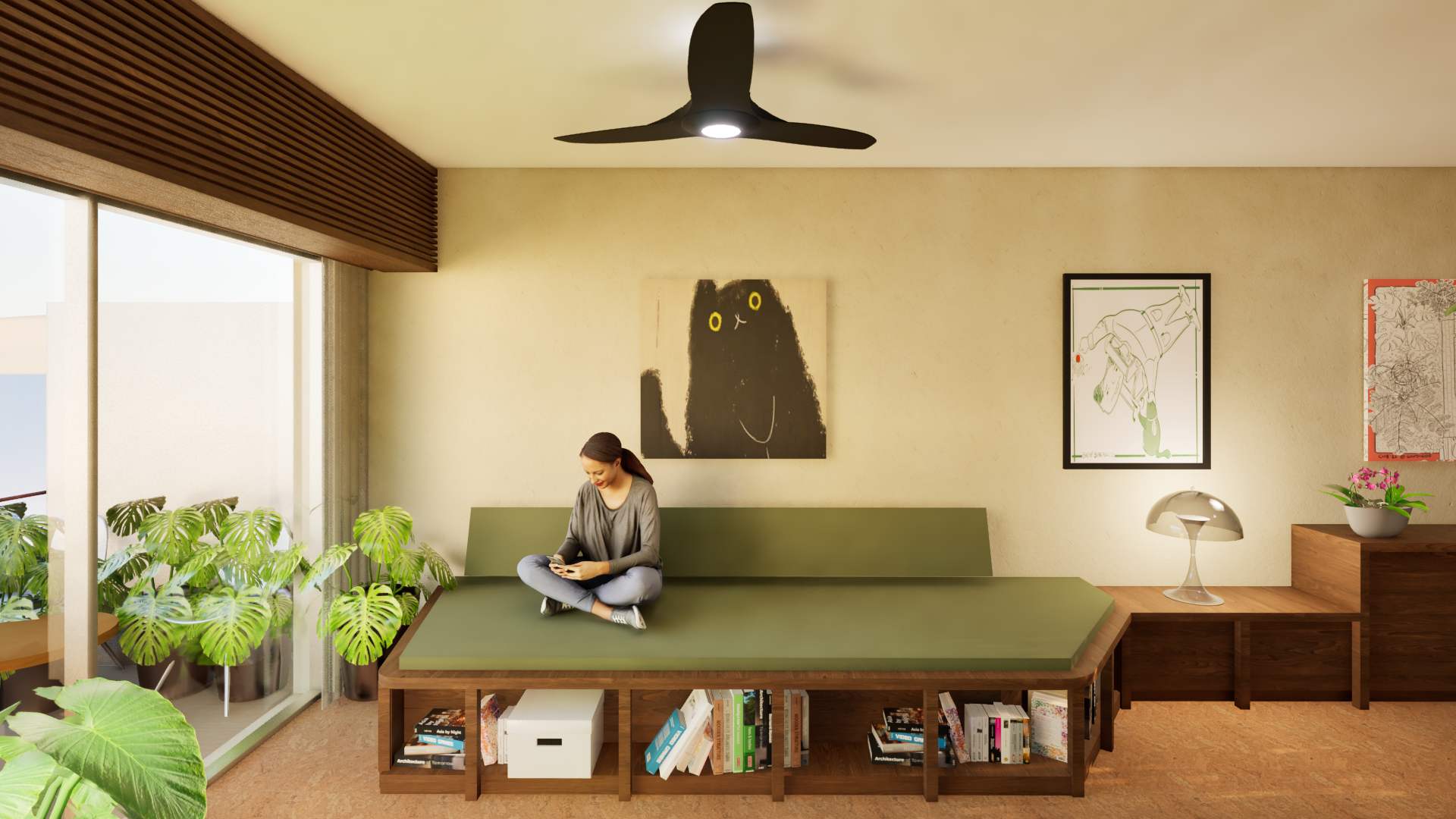
Toowong Residence
2024 to Current (Active Project)
Client
Private
Location
Toowong, Brisbane, QLD
Year
2024 to Current
Size
100m2
Project Type
Unit Refurbishment
Illustrations in Visualisations
Fatlou Studio
Description
This small refurbishment of a 1970s Toowong ‘brick six pack’ unit is for a young couple aiming to transform a dated rented space into a modern, tailored home that accommodates their current and evolving needs for a future family. A key part of this vision was to make the modestly sized unit feel more spacious, while providing ample storage and flexibility. Clever cabinetry and furniture design unlock tight spaces—such as a foldable dining table to create more living room, integrated desks within storage units, and high-level cupboards tucked out of sight.
The furniture approach is modular—only the base cabinetry remains fixed, while other pieces are designed to be easily relocated to another property if needed. The bathroom will be completely reconfigured, with a small plunge bath and open shower creating a more modern feel. Natural materials like timber veneer, cork flooring, and terracotta tiles add richness and warmth to the space.
The existing garage will be reimagined to accommodate a small laundry and creative studio for the artistic owners.













