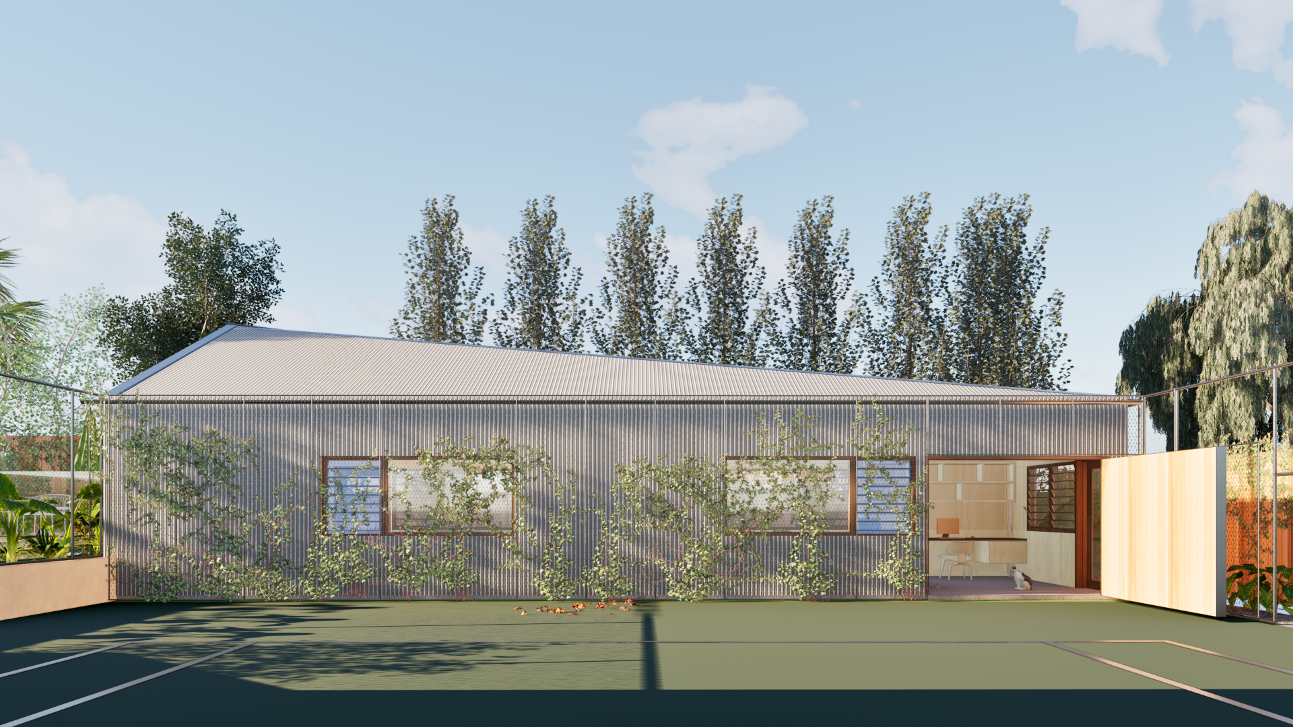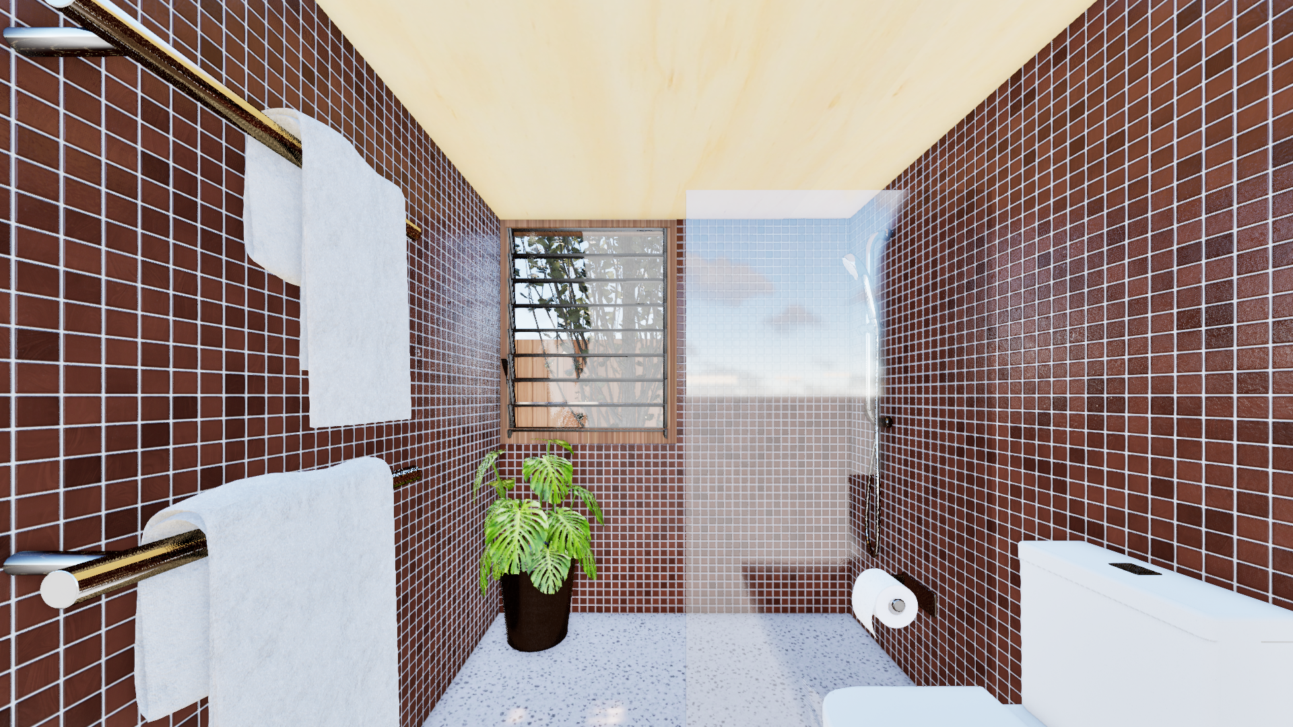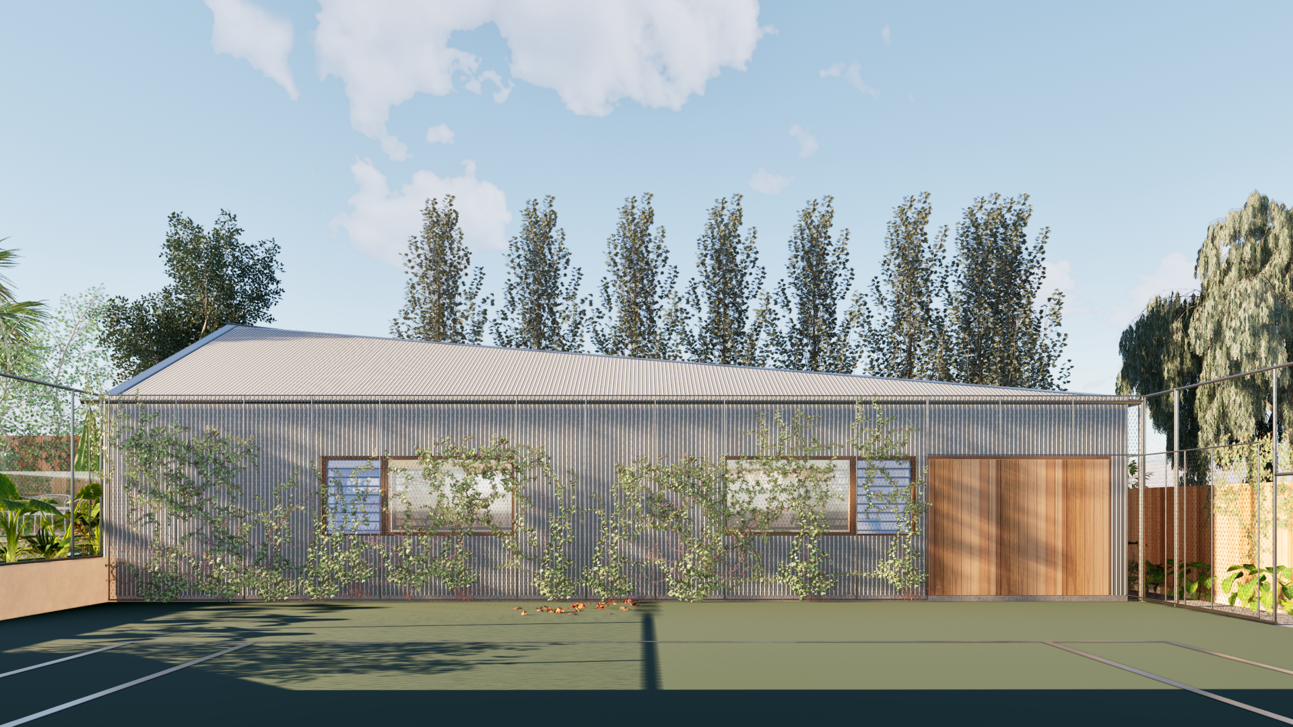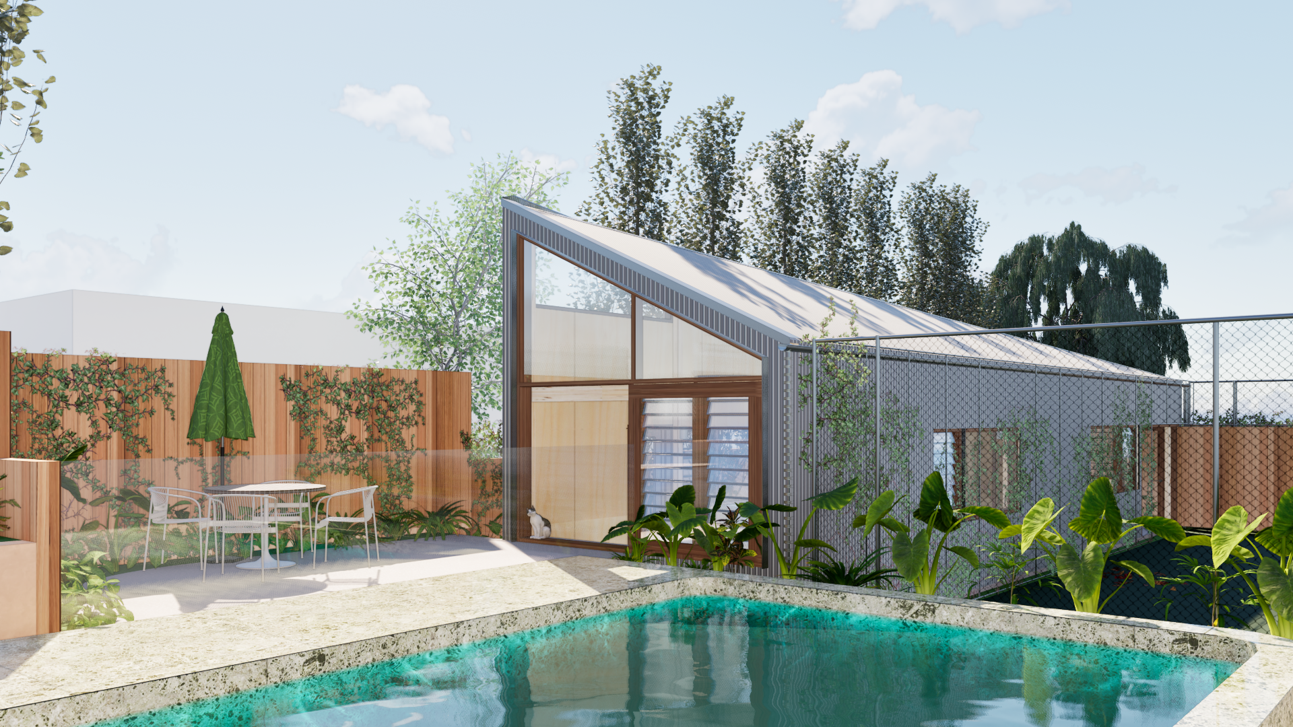
Malvern Studio and Landscape Works
2024
‘Granny Flat’ addition and landscape refresh
Malvern Studio is a small project consisting of adding a ‘Granny Flat’ (Secondary Dwelling) to the rear of our client’s site and upgrading landscaped and patio areas on the property to rejuvenate the tiring aspects of the home. The client wanted to build a flexible space to futureproof their home for multiple scenarios, including their current need for a separate work from home studio space and an entertainment space adjacent to their pool.
As defined under the Brisbane City Council planning guidelines, a ‘Granny Flat’ can be constructed on a property without requiring a Development Application, if the area remains under 80 square metres. Malvern Studio, while small in footprint, will be a versatile small structure which has a free spanning structure so our client can easily reconfigure the space over time to suit their changing needs. The site slopes by approximately 900mm from one end of the studio to another and therefore a single level flush with the tennis court provides for more universal access suited to a broad range of occupants. An inbuilt daybed helps reduce the presence of this level change, encouraging a seamless inside/ outside connection.
The design of the studio balanced the functional and flexibility brief requirements while providing a beautiful, calm space with ample windows and connection to the surrounding established garden spaces. The idea was to ‘immerse’ the studio within the boundary gardens for a sense of seclusion and harmony with the site, in an otherwise isolated space next to their tennis court and pool.
Client
Private
Location
Yeronga, Queensland
Year
2024 - Current
Size
80m2 + Landscape Works
Project Type
Residential
Character and respect for the Original.
Continuing the palette of the original 1914 home, timber products such as plywood and tongue and groove cladding and custom orb metal sheeting were used. These products are also readily available, durable and economical when considering the life cycle of the building.
Prefabricated timber structure for sustainability, quality and time.
Prefabricated Glulaminated Timber structure is proposed for this project as a system to reduce the construction program, lower the embodied carbon of the structure, increase build quality and to faciliate a future desire to relocate or recycle the building elements at it’s end of life. This was an important aspect of the project as the client has a desire one day to relocate the structure if they move or sell the property.



















