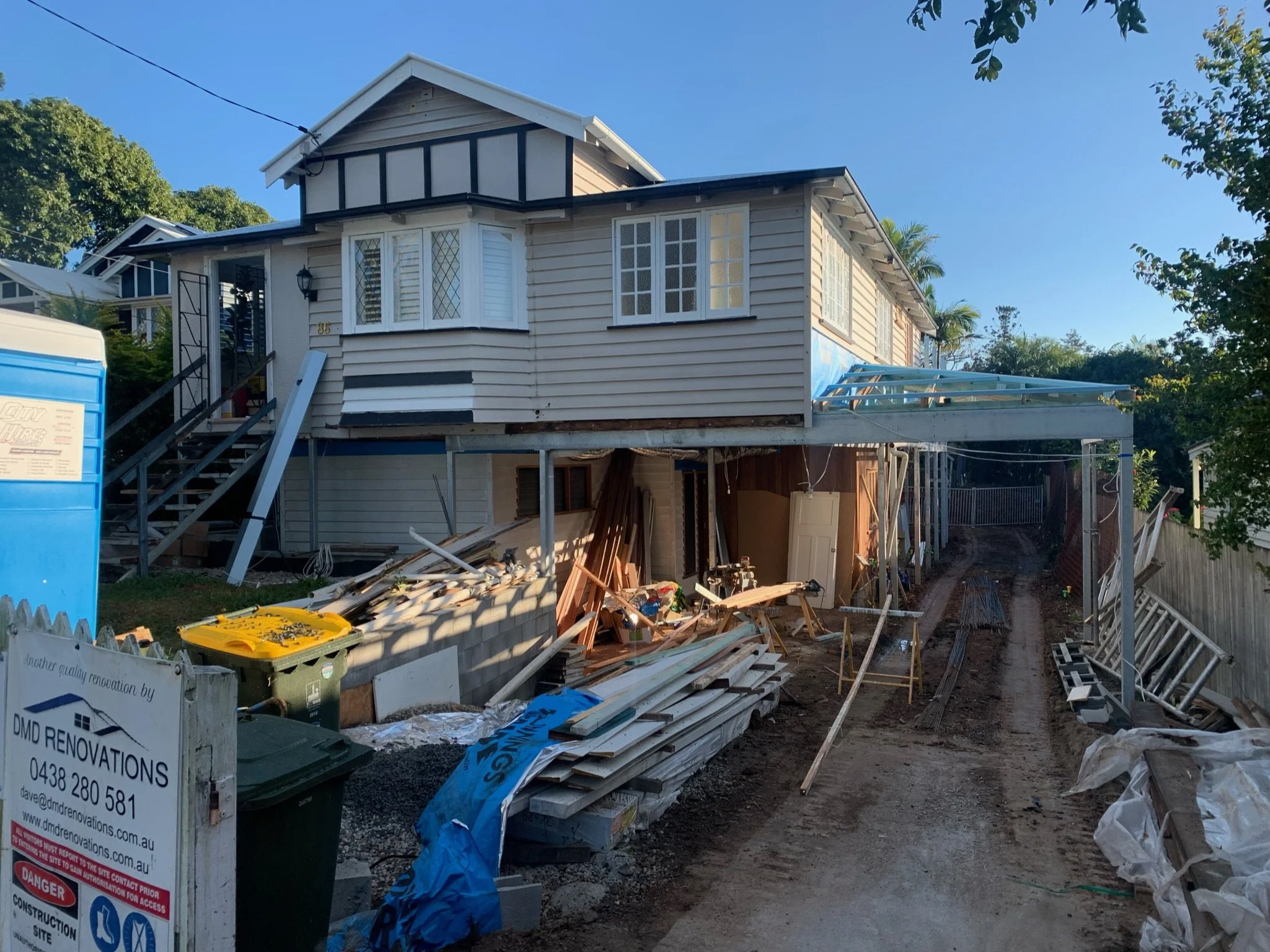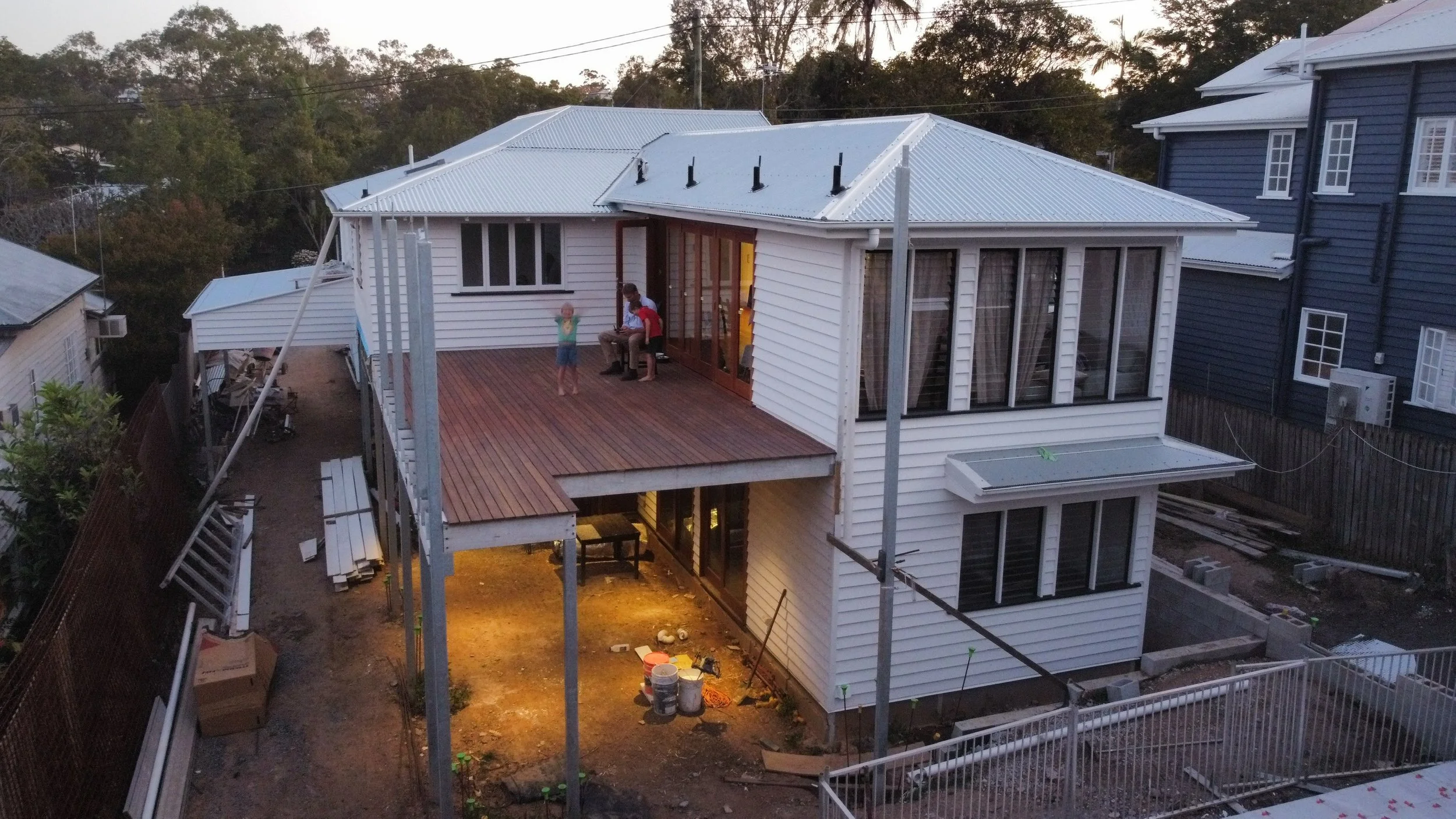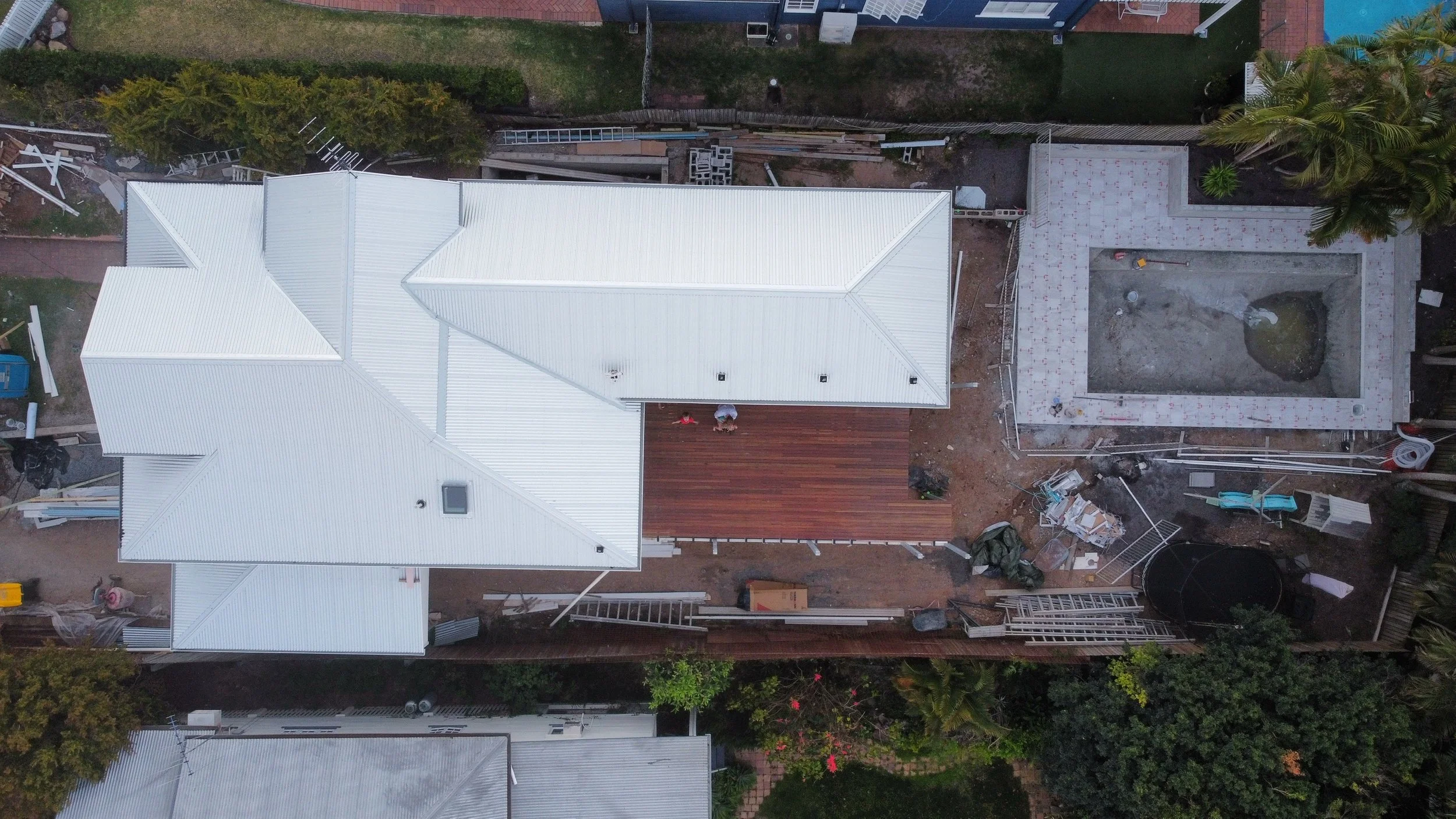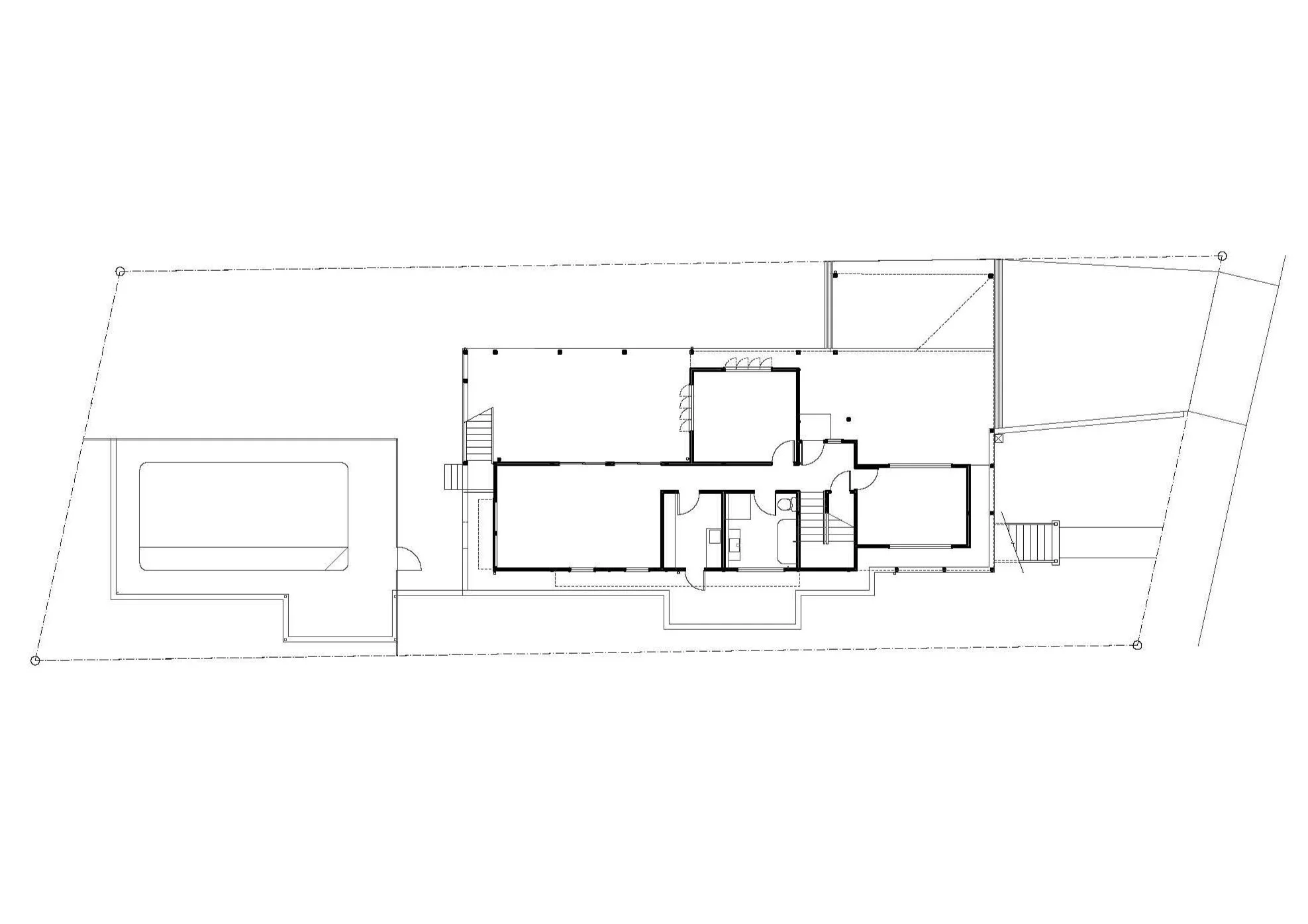
Bardon Residence
2019 to 2022
Client
Private
Location
Brisbane, QLD
Year
2019 to 2022 (Design & Construction)
Size
210m2
Project Type
Private Residential
Description
The concept behind this renovation was to transform a pre-war Queensland high-set bungalow into a two-level contemporary family home, while preserving its established proportions and natural beauty. The house was raised by one metre to allow for family car accommodation and a higher ceiling height on the lower level. This also improved the upper-level living spaces with enhanced city views over the parkland treetops.
Extensions to the upper level were kept modest, focused on the rear of the house to maintain the traditional street-facing aesthetic. The floor plan was simplified, creating an open-plan upper level that flows visually from the formal front porch through to the rear landscaped pool. This design effectively doubled the usable floor area, with all rooms benefiting from abundant natural light and airflow.
Key elements of the original 1930s house, such as the VJ walls, ‘lambs tongue’ timber trims, panelled doors, plaster ceilings, wall shelving, terrazzo flooring, and leadlight windows, were carefully preserved and celebrated in the design, adding to the charm and character of the home.
Ground Level Plan
Upper Level Plan



















