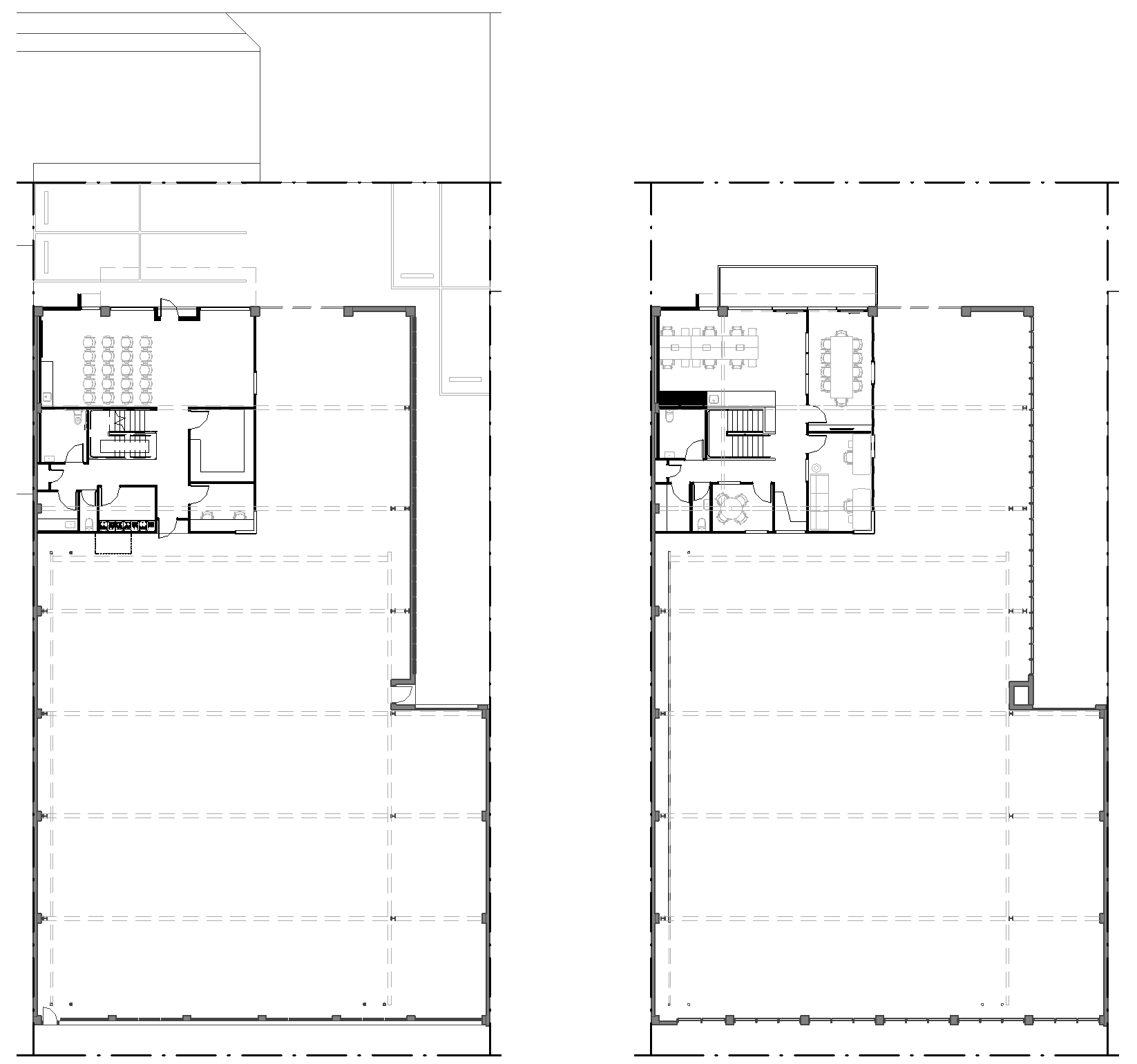
Acacia Ridge Warehouse Office
2024 to Current (Active Project)
Client
Commercial
Location
Acacia Ridge, Brisbane, QLD
Year
2024 to Current
Size
250m2
Project Type
Industrial/ Warehouse Office Alteration and Addition
Description
The project involved transforming a single-storey office within a warehouse into a two-storey office with the addition of a front balcony. The new office spaces, including a multi-purpose room, open-plan office, boardroom, and kitchenette, are positioned along the streetfront or balcony to maximize natural light and maintain a connection with the surrounding streetscape.
The back-of-house areas, including utilities, amenities, and offices, are strategically placed adjacent to the warehouse to ensure efficient access and smooth integration with the operations. Durable materials have been selected to withstand the demands of the concreting business, ensuring both functionality and resilience in the design.











