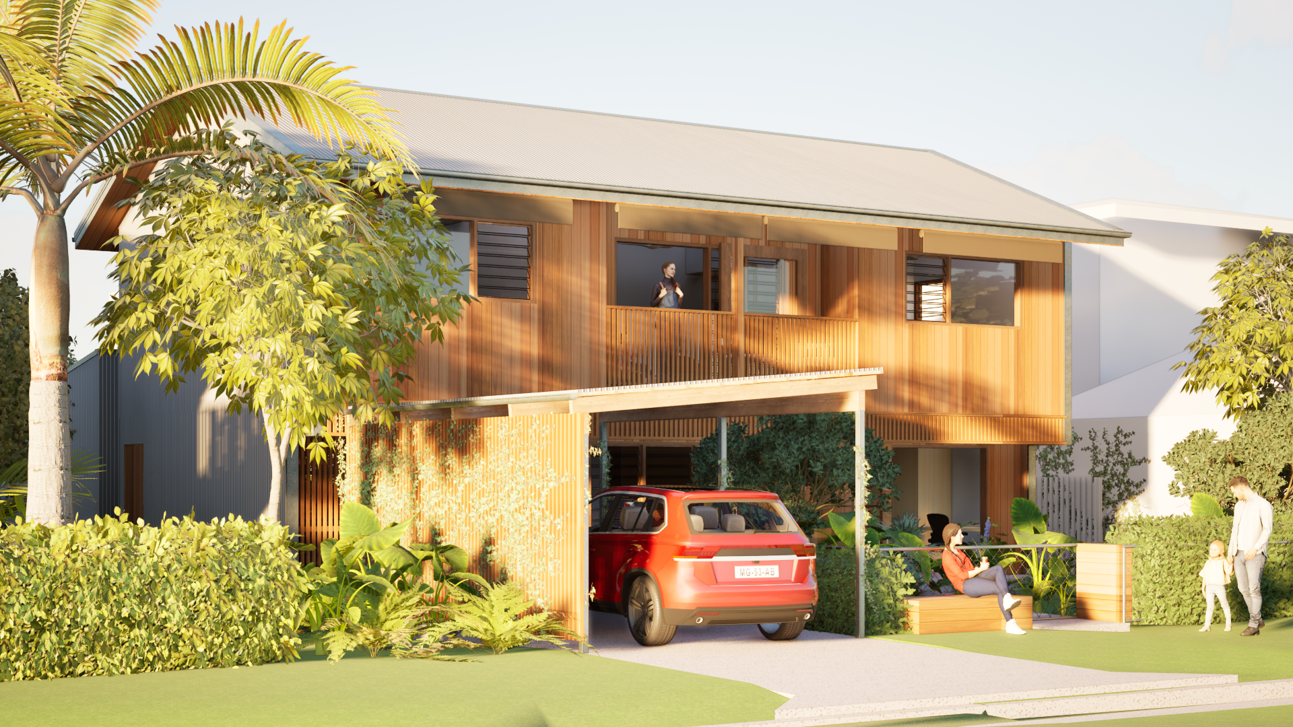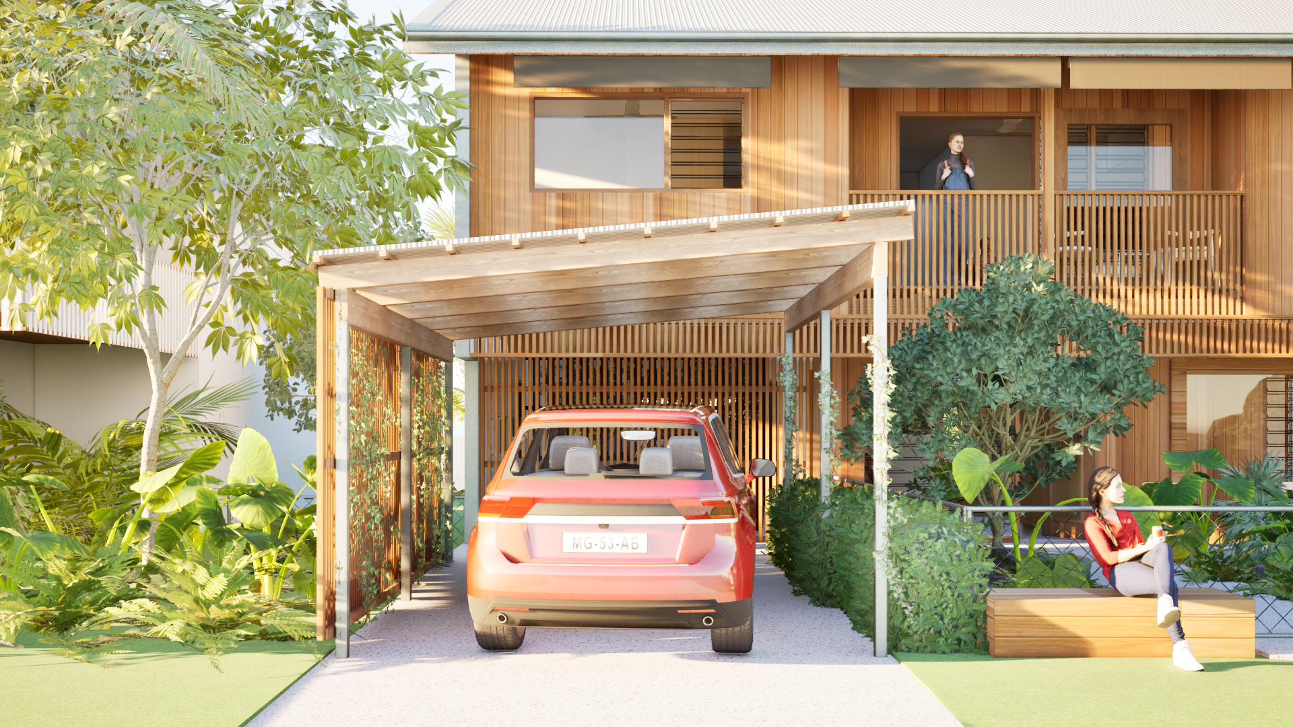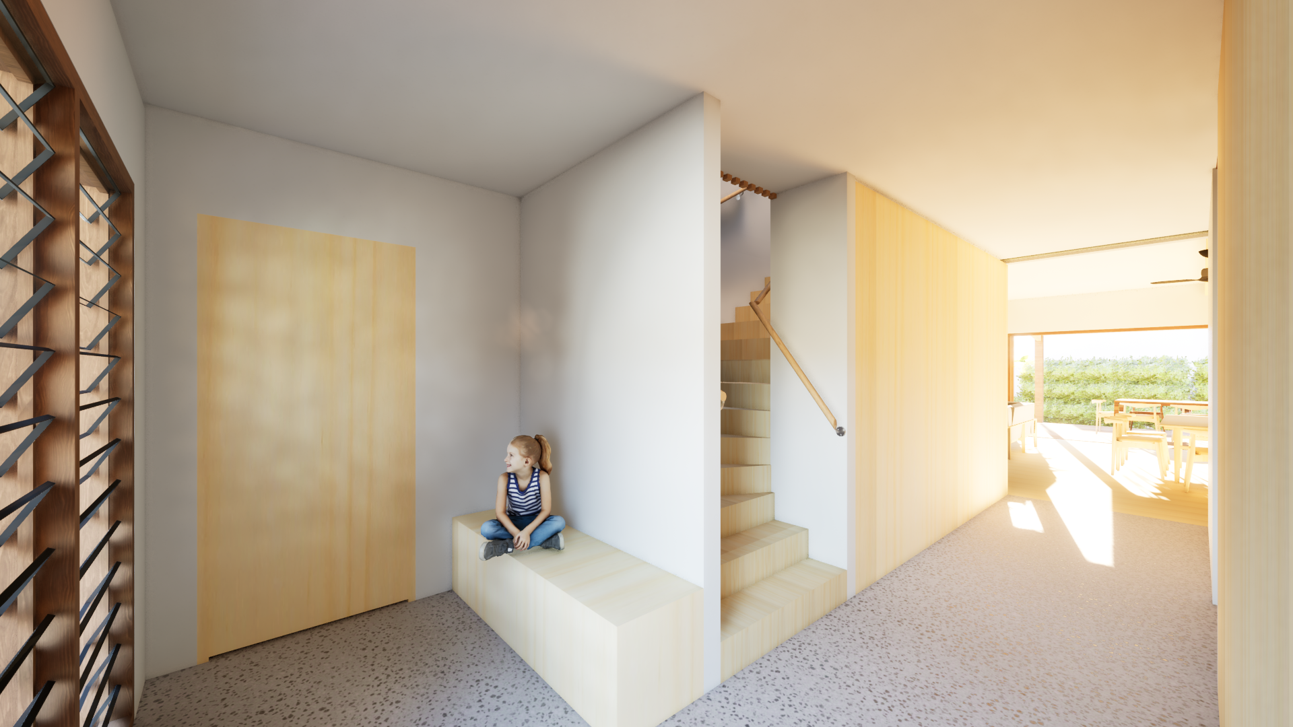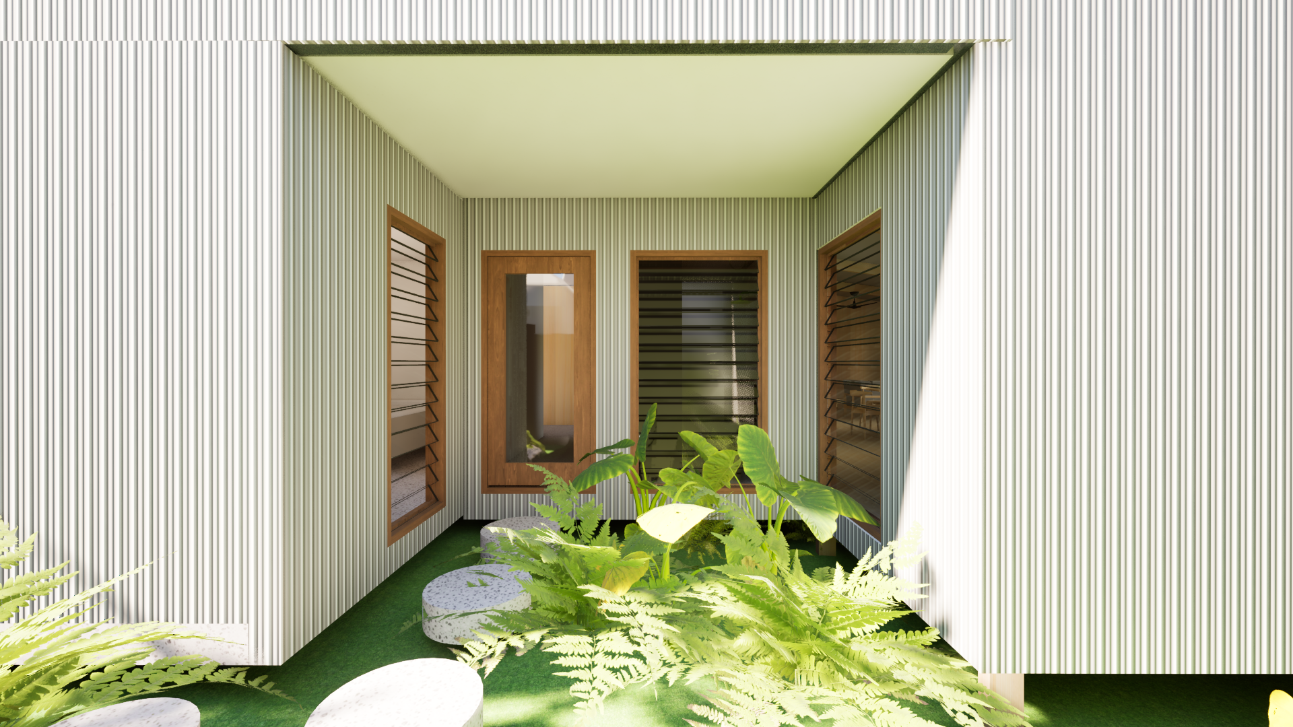
Graceville Residence
2024 to Current (Active Project)
Client
Private
Location
Graceville, Brisbane, QLD
Year
2024 to Current
Size
247m2
Project Type
Residential Family Home
Description
Graceville Residence is designed as a warm, practical, and sustainable family home that balances tropical modernism with respect for the suburb’s traditional character. The clients sought a home that prioritises quality over size, adapts to their young and evolving family, and supports a full-time work-from-home lifestyle. They also envisioned a space that welcomes guests of all ages and allows them to grow old in comfort, making accessibility and functionality key considerations.
The layout is anchored by a series of small courtyard incisions, drawing in natural light and cross-ventilation while subtly separating the guest/office suite at the front from the main living spaces at the rear. The heart of the home—a generous kitchen, living, and dining area—opens fully to a veranda and private garden, embracing Brisbane’s climate and blurring the line between indoors and out. Upstairs, the bedrooms and a shared common area offer a quiet retreat.
A simple, durable palette of custom orb cladding and timber ties the home into its Graceville setting, while timber-framed glazing and a restrained interior palette create a bright, warm, and timeless environment.













