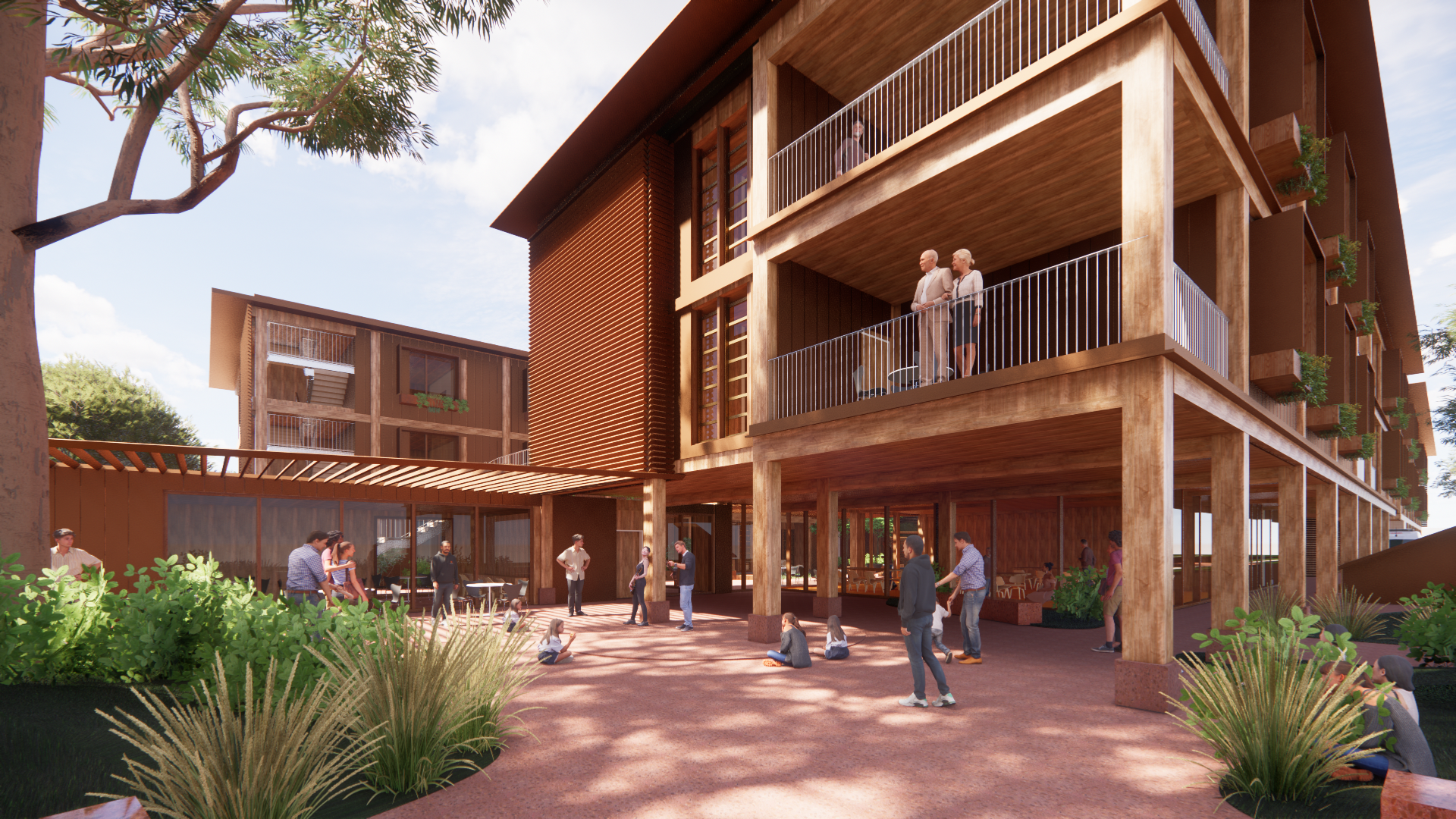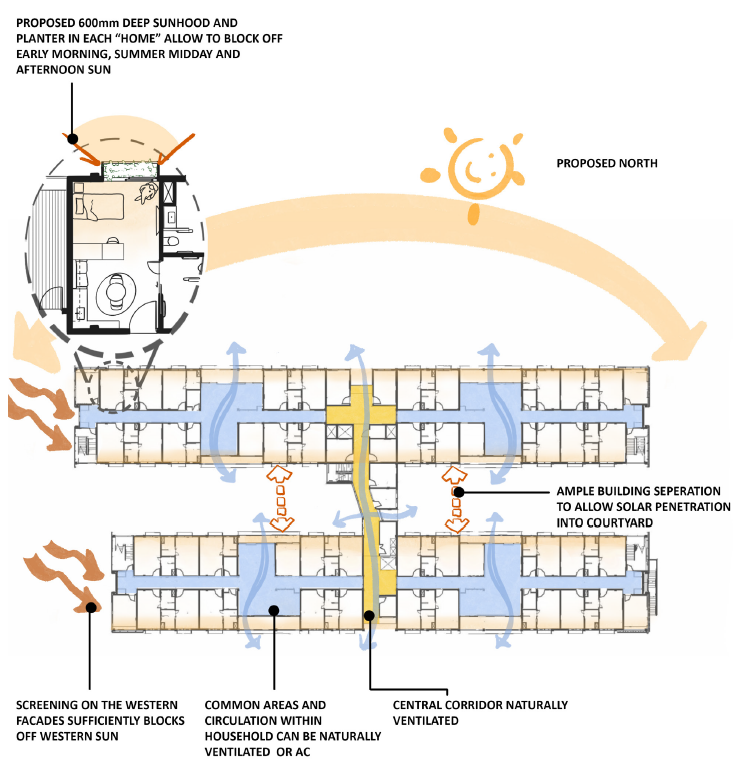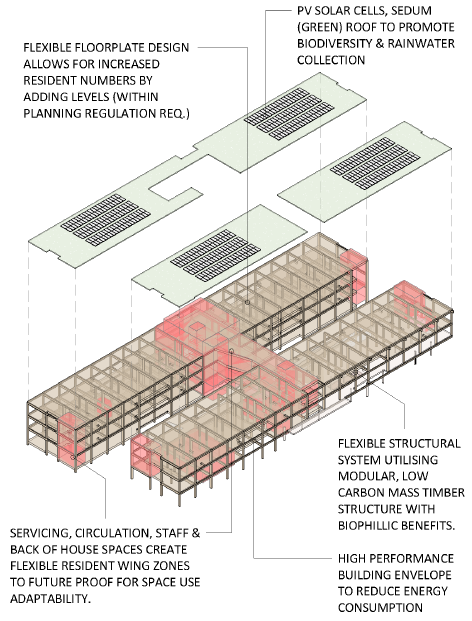
Reimagining Where We Live: Aged Care Design Competition
Croft Architects, in collaboration with 2nd State Design (Landscape Architect), participated in the Australian Government’s Reimagining where we live design competition focusing on creating a new vision for the future of Aged Care facilities. A Royal Commission into the Aged Care sector was undertaken by the Government, in which a design competition was recommended to provide a vision for better future of design and operation of these facilities. The competition brief required a design response in a hypothetical urban site to house 100 residents.
As part of our submission, we envisioned a building that promotes wellness, wisdom and that aging is a part of being human. Expressed timber structure, metal panel cladding that patina and change beautifully over time and window. Planter boxes integrated into the facade give the residents choice and ownership, while exhibiting this building is ‘living’ and a caring, healing environment.
To respond to an adjacent multi-residential building in the brief, we proposed a small community plaza placed at the corner of the site, activating and enhancing its connection and interaction with adjacent residential building and residents nearby, as well as creating a small hub for the wider community and for visitors of the precinct. Locating the aged care facility multi-function room adjacent creates a visual and physical connection to the public space. The design of the public space contained sleeved mixed-use commercial spaces to present co-locating opportunities for creating community ties and economic and social development benefits.
Client
Australian Government: Department of Health & Aged Care
Year
2023
Size
7500m2
Landscape Architect
2nd State Design
Illustration Artist
Fatlou Studio
Project Type
Aged Care/ Competition
East-west building bars are optimised for residents and staff benefit from passive design. All “homes” and “households” have access to natural ventilation, ample daylight and views to gardens. The building was zoned into “households” of 10 residents to create intimate, domestic hubs. Staff and care supportive program were located centrally for efficient operations and out of sight of the residents. Nursing stations are embedded discreetly in each household.
Mass Timber structure (CLT & GLT) with a standardised structural grid to allow for more straightforward future change and reconfiguration was to respond to the unknown challenges of future social, environmental and economic change.
Co-location of Multi-Function Space and Public Spaces
Passive Design
Mass TImber Structure and Future Flexibility
Zoning of Neighbourhoods & Staff Areas
The building is immersed in a natural healing landscape appropriate for its site and sub-tropical climate. The walking track is tuned for a safe, stimulating journeys with opportunities for residents to own and maintain portions of the gardens on site.
The design of the residents homes and communal areas are focused on safety, comfort and for residents to have choice both in the use of spaces but how to customise their own environments, an important and dignified idea for aged care living.

![PANEL 6-Unnamed[Current Revision].jpg](https://images.squarespace-cdn.com/content/v1/617c9fc13bd05d25ddd5ad29/77879c6f-28ff-405b-9b72-b68413d34449/PANEL+6-Unnamed%5BCurrent+Revision%5D.jpg)











